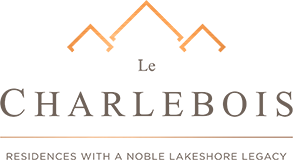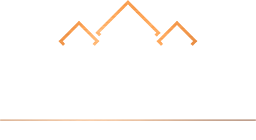- One Underground Indoor Parking Spot (Additional Parking Spots $ 60,000 for Residential Apartments)
- Elevator from Underground to Third Floor
- 40 amp, 240 volt electrical conduit from your electrical panel to your parking spot (charger and wiring not included)
- Manual Car Wash (clean yourself or hire building cleaner to clean for you and park in your stall)
- Communal Wine Cellar
- Storage Cages (behind parking spots)
- Concrete Building
- 10 foot Clear Ceiling Heights (except for bulkhead areas)
- Premium Finishes including Engineered Hardwood Floors (ceramic/marble in washrooms), Solid Wood Doors, Kohler Plumbing Fixtures, Sub Zero/Wolf Appliances including Induction Stove-Top, Porcelain Counter Tops (kitchen area), 600 CFM Stove-Top Exhaust Fan, LED lighting throughout, etc.
- High Efficiency Daikin Thermo Heat Pump/ AC rated to -30C ; no baseboard heating.
- Pre-Wiring for Low Voltage Blinds in Living Areas
- Building and Units are Fully Sprinklered
- Dog Spa on Ground Floor
- Exercise Room on Ground Floor
- Parcel and Laundry Lockers in Main Entrance Vestibule


